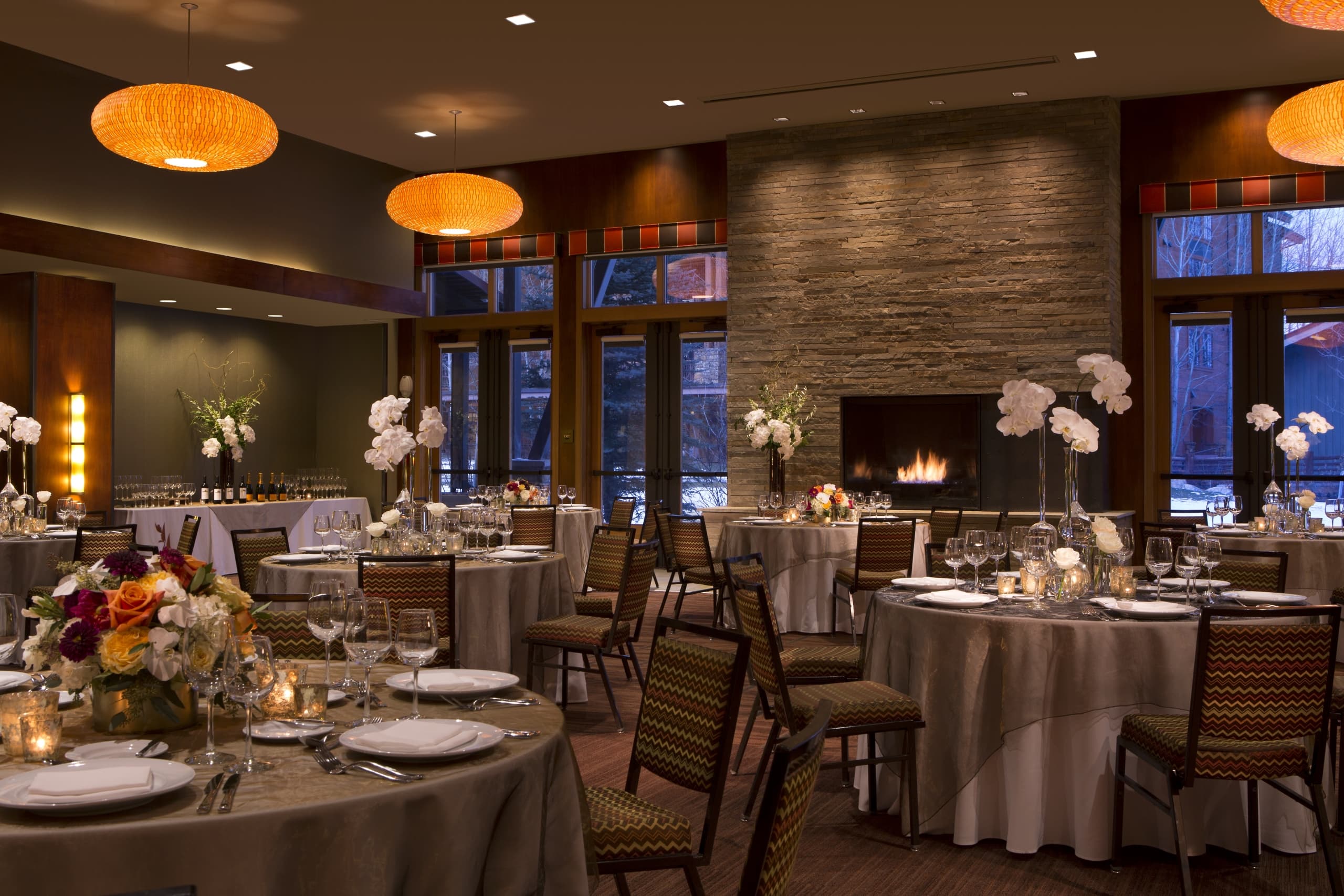

Murie Ballroom
- Capacity: 250
- 2,885 sq ft
The approximately 2,885 square foot Murie Ballroom, named after the famed conservation pioneers Olaus and Mardy Murie, has floor to ceiling windows, sleek AV* systems and views of Teton Village and Rendezvous Mountain. Outside is a patio overlooking the Teton Village Commons which is perfect for receptions, or for intimate lunches or dinners.
More Places To Celebrate
View All
Capacity: 60 | SQFT: 785
Four Pines Room
785 square feet of naturally lit space for up to 60 guests, ideal for meetings or intimate events with flexible layouts and A/V support.

Capacity: 50 | SQFT: 650
Murie Ballroom Patio
Take in the alpine air outside, perfect for a pre-function event or reception before flowing into the Murie Ballroom.

Capacity: 150
Murie Foyer
The natural flow through the foyer serves as an inviting pre-function space with large doors opening to the Murie Patio and Village Commons.